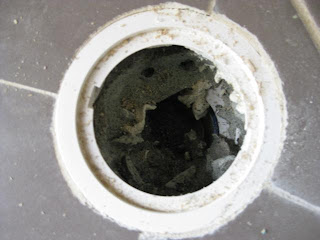The heating and cooling guys were here yesterday for the fittings. Looking through the vent, they didn't place the duct properly... some ducts where actually become "half a duct".

We had upgraded heating control for downstairs and upstairs both to be variable (ie. zoning), and network controller for heating and cooling system. This remote control downstairs is all we get. Should there be one upstairs?

The electricians came this morning for fittings. They had completed most of downstairs, should finish upstairs by tomorrow.

The switch seems quite near the stairs handrail.

[Ensuite] The drainage for shower had quite a fair bit of debris and cement, tiler said it will be cleared... shall wait and see.

[Bath] The drainage not very clean either.

[Bed4] The hole cut up for the niche had been roughly plastered. Forgotten to take a pic of how the niche look like.

Apparently it is illegal to duct rangehood to the roof or inbetween floors for double storey houses. So thanks for the note of a homeone forumer, we've emailed our CS 2 days ago and today the electricians put a duct (similar to the one in powder room) for the rangehood to external wall.
Also, we've got a PCI date and it will be on May 15, slightly more than two weeks. Things still need to be done... probably shower screens, mirrors, door stoppers, door handles, alarm system, carpets, cleaning...
Had started compiling a list for the PCI, quite sure the list will be pretty long...


.jpg)
.jpg)
.jpg)
.jpg)
.jpg)
.jpg)
.jpg)













.jpg)
.jpg)



